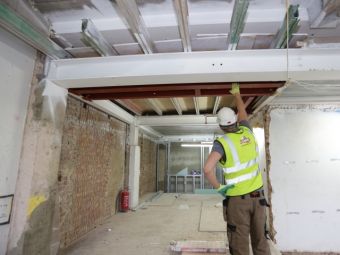Broadgate Circle
ASME Engineering was very excited when this opportunity presented itself. Due to the previous steel sub-contractor going into administration, ASME Engineering was called upon to get involved in this comprehensive redevelopment to improve retail, restaurant and leisure offering at The Broadgate Circle in the heart of the city. The shape of the building required that the majority of steelwork be rolled to precise radiuses. ASME Engineering also undertook the works to adjacent building 3 which involved creating a round structure from hollow sections…
Read More
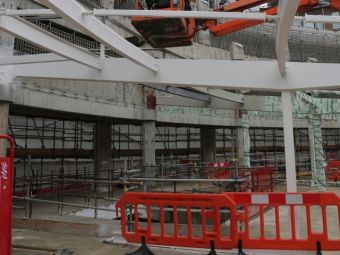
Southbank Tower
ASME Engineering were very excited to be involved in this impressive mixed use development of luxury apartments, office and retail space overlooking the River Thames in one of the oldest districts of London. ASME Engineering were contracted to supply and install structural steelwork to the podium building in 3 main areas, East core, West core and Central core. The steelwork was lifted up to the roof level with the site tower crane and was then distributed down to all levels of this…
Read More
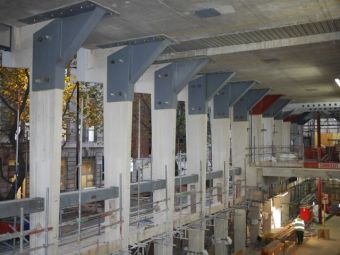
1 Trafalgar Square
ASME Engineering were contracted to supply and install steelwork around the perimeter of an existing 7 floor atrium of this prestigious building. Steel frames had to connect and cantilever off the existing structure with new floors formed from lightweight purlins and timber. The aim of these works was to increase the lettable floor space and in turn the financial viability of the property. Working within a live building meant these works had to be carried out at night; there were strict…
Read More
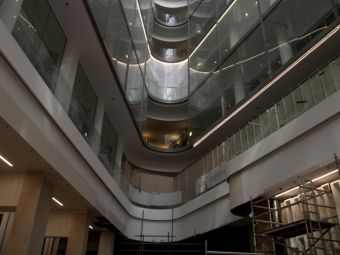
Devonshire House
ASME Engineering were awarded this design and build project within the very prestigious Devonshire House, situated in Londons Mayfair overlooking Green Park. Contracted to fabricate and install a bespoke elliptical walkway spanning 3 floors within the foyer of this building; ASME Engineering's many years of specialist construction knowledge and engineering experience were key to the success of this unique walkway. Design development was continually evolving throughout the build on this bespoke structure. This project also required serious logistical planning to meet…
Read More
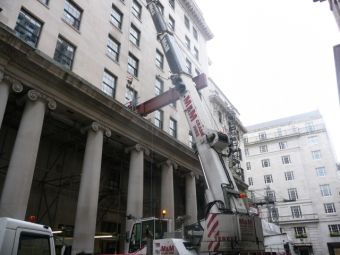
Eagle House
Eagle House is situated on City Road, near Old Street EC1. The Eagle draws inspiration from the clean Art Deco lines of an existing 1933 building on the site, adding a further 26, elegant floors to create 206 private apartments offering breathtaking views across the buzzing city beyond. The original brief consisted of structural steelwork mainly reinforcing plates and girders throughout the building. The scope developed with new support brackets for the new stone facade at all levels, 22 structural…
Read More
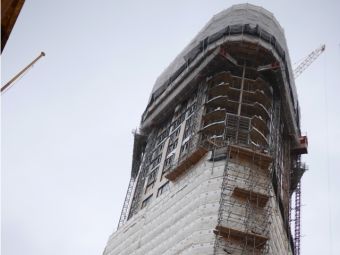
Ascot
ASME Engineering undertook the fabrication and installation of steelwork and metal decking to infill the existing atrium on the 5th and 6th floors to create new floor space. The project also involved a new steel terrace structure with balustrade and stair for the new restaurant.
Read More
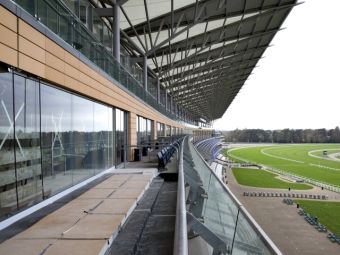
125 London Wall
ASME Engineering took on this project which had a very tight programme and challenging site conditions due to restricted access to the 18 floors of this iconic office building which spans London Wall at its junction with Wood Street. ASME Engineering manufactured and installed two scenic lifts with a high spec architectural finish and associated structural steelwork which required countersunk splice connections. Bespoke lifting equipment had to be engineered by ASME Engineering to transport the steel to installation locations whilst accommodating the site…
Read More
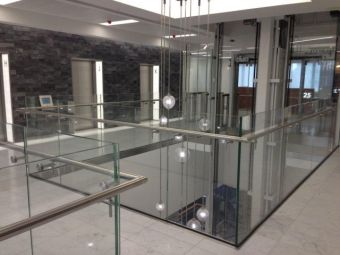
Project Oriana
ASME Engineering supplied and installed internal and external facade retentions with tie systems to buildings 36, 40-42 and 48 Oxford Street. The works had to be completed over Christmas and at night using a crane for public safety due to high pedestrian traffic during the day.
Read More
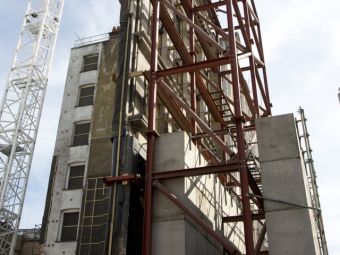
Market Place
ASME Engineering were appointed to undertake refurbishment and extension works of an existing building to the North of Oxford Streets busy shopping area. Approx. 130T of steelwork was provided to the Basement, Ground and Storeys 1-5 involving the creation of new reception space, infilling of a large light well, reconfiguration of lift and WC cores and new facade steelwork to support new stone cladding. The project also included the extension of an existing roof to create two additional floors. This structure…
Read More
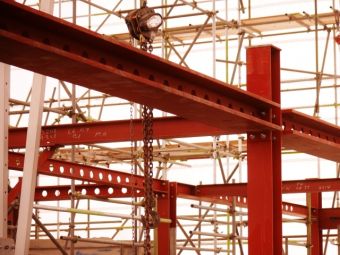
Portland Place & Park Crescent
ASME Engineering undertook this contract to restore three Grade II-listed buildings in one of Londons most prestigious residential developments, Nash Terrace which overlooks Regents Park. The scheme involved re-building the rear of 98 Portland Street, reconfiguring the interior layout to create additional space, raising the roof of the property and constructing mezzanine levels further increasing the overall floor plan. New steelwork and flooring was installed to all three properties involving a complex programme of work that incorporated extensive structural modifications.
Read More
