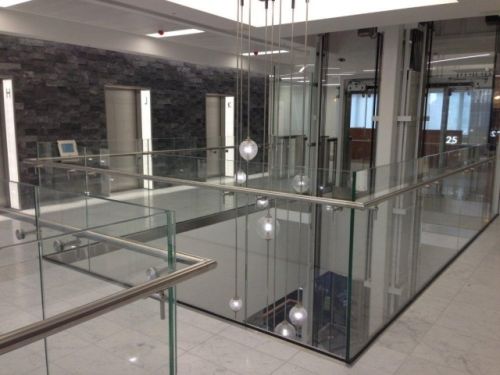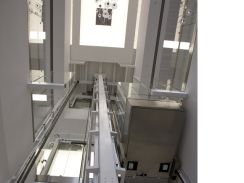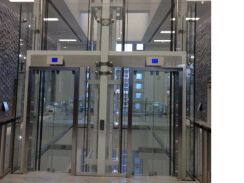125 London Wall
View as PDFASME Engineering took on this project which had a very tight programme and challenging site conditions due to restricted access to the 18 floors of this iconic office building which spans London Wall at its junction with Wood Street.
ASME Engineering manufactured and installed two scenic lifts with a high spec architectural finish and associated structural steelwork which required countersunk splice connections.
Bespoke lifting equipment had to be engineered by ASME Engineering to transport the steel to installation locations whilst accommodating the site conditions. The Steel had to be offloaded from the road side as the size of the loading bay was not sufficient. Due to access and installation constraints, ASME Engineering had to bring large sections of the lift up through 3 floors and splice together.
ASME Engineering also installed approx 70tn of structural steelwork to 6 floors from L13-L18. Strengthening works were required to enable 4.2m circular openings to be cut out of the slab and then reinforced with circular steel sections leaving it ready to receive a new spiral stair.
The key challenge was distributing all the steel sections to the upper floors via a goods lift which could only accommodate 2.6m lengths. The majority of the steel members were 9m long and weighed 1tn therefore the design had to take into account significant splicing requirements
£355,000
125 London Wall, London
14 months


