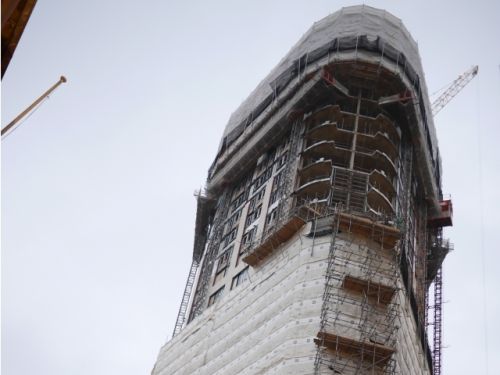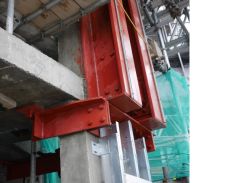Eagle House
View as PDFEagle House is situated on City Road, near Old Street EC1. The Eagle draws inspiration from the clean Art Deco lines of an existing 1933 building on the site, adding a further 26, elegant floors to create 206 private apartments offering breathtaking views across the buzzing city beyond.
The original brief consisted of structural steelwork mainly reinforcing plates and girders throughout the building. The scope developed with new support brackets for the new stone facade at all levels, 22 structural colonnade support frames and ties installed from the 23rd to the 27th floor, balcony steelwork and external architectural balustrading.
The design phase for this project was very involved mainly because of the geometry of the buildings footprint, which is egg shaped. There was an existing facade plate already installed, which ASME Engineering then matched in plane with new box section.
ASME Engineering's team were present throughout, providing expert and invaluable advice to the client during the design as well as construction phases. The installation of the Colonnade frames on the 27th floor and the courtyard brackets required extensive planning along with supporting lifting Plan and RAMS. The frames also required 120 minutes fire protection, as well as category C3 corrosion protection, which ASME Engineering provided without problem.
An additional phase of the project required ASME Engineering to carry extensive welding and remedial work to other trades work on site, which was done all within program and specification. All NDT testing requirements were met, giving the client the assurance they expect from ASME Engineering.
£1,125,000
121 City Road, London
Ongoing


